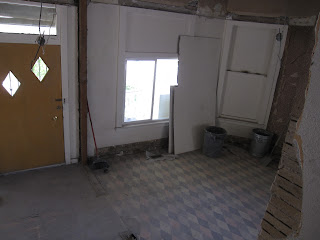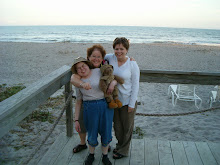Looking up the stairway from the front door. The bottom three stairs will be wider when done with a Newel Post on each side of the stairs. On the right side of the stairway will be bookcases.
Looking at the front door from the back of the living room.
From the dining room into the living room.
In these two pictures I am standing halfway up the stairs looking down into the foyer and living room.
The following pictures were taken of the work that was done today. They knocked out the new door way from the living room to the hallway/kitchen. I love how much light the comes into the kitchen from the living room. I am loving having more light in my rooms. They all seemed so dark before and kind of depressing to me. I love the light and the outdoors.
Looking into the living room from the kitchen.
Looking into the kitchen from the living room. Still a little bit of work to do.

















