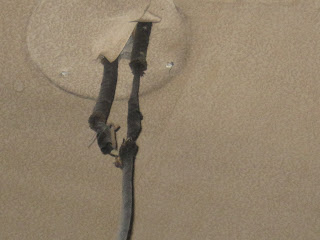This wallpaper is on the bottom of the wall, as you can see from the two pictures there are two different wallpapers. I wonder who used this room. If walls could talk, what a story they could tell.
This was a very exciting find in the dining room. In the following pictures you can see what it looks like.
These two pictures show the side view and part of the front of the fireplace. It is shaped like a triangle. We will leave the back side uncovered. After it is cleaned up it will look amazing. I had Joe stand in the doorway so you can get a feel of how tall the doorways are and the height of the ceilings.
The new living room without the true 2x4's. We still have the supporting 2x4's to remove. We are waiting for the structural engineer to come by. Will also see what to do about doing more earthquake proofing. There is a cable running about a foot down from the ceiling in the middle of the living room and at the far wall. This will be a wonderful large living room.
The front windows in the dining room. The above is with the wall still in place. And the below with it removed. The ceilings were lowered in 1941 as we found on page of a old newspaper dated Oct 1941.
Wonderful pipes and huge holes cut in the wall going to the kitchen from the dining room. These can easily be removed.
The old knob and tube wiring. Still being used--for a few more days or weeks then good bye. The wires are just laying on the floor of the attic. Very scary.
Just one of the huge piles of old ceiling. We have filled one dumpster and have started on the second one.
Old wall paper.









































