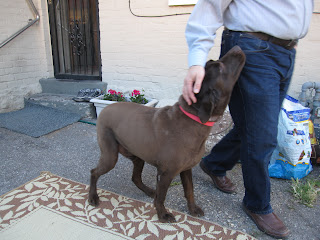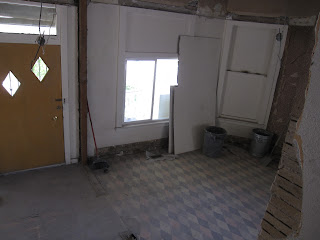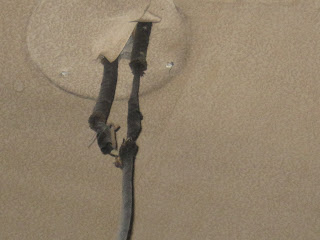For the past couple of years I have posted pictures of my garden and the yard work in progress. As you can see in this before picture we have made a lot of progress in the yard from how it looked when we bought the house. I still have lots of ideas I want to do. Getting a new fence is at the top of my list but will have to save up for it. I want to plant a hedge of flowering bushes along the fence which will have to wait until the new fence goes up.
For now getting our raised vegetable planter boxes finished and planted is my goal. I got the first one finished and planted with three tomatoes, one cucumber, two red peppers, basil, lots and lots of onion sets, carrots and a row of flowers in the front. I am hoping to get one more planter finished and planted with beans and a few red potatoes.
We started this project last spring and just were not able to finish it before summer and then as it was so hot we decided to do it in the fall but that didn't happen. This spring I was determined to get them done. The beginning of May we worked on the large planter shaped like an L. It was 12' on the two back sides by 4' wide and 8' long on the inside. We had enough left over wood to make a 4'x4' planter. After making it and filling it we decided to remake the large one into 3 4'x4' planters. So much easier to make and fill and maintain. Hope to get one done tonight. Anyway here are the pictures. I forgot to take pictures during all the digging and removing a large 2' tall pile of dirt that was in the way of the planter box. The dirt was used to fill around the garage foundation.

This is a watermelon plant that I hope will grow. Last year I grew a spaghetti tree (see earlier post from last fall) and I hope that I will get a watermelon tree this year.
This just a random picture of Freddie after his hair cut.




 T
T
















































